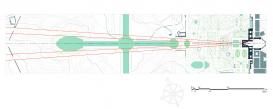This Working Group project chapter looked at the topographic construction of optical schemes informed by perspectival principles in early modern French gardens and parks. The notion of construction does not relate here to drawing lines in a picture plane, but to spatial and physical implementation. Rather than the mere pursuit of illusion, it entailed inventing new devices at the intersection between design and material practice. Perspective and optics overlapped while projective functions, spatial deployment, and visual experience conflated. In that context, perspective reduced to its geometric components in plan and section served as an optical method of projecting and finding the right proportions of a layout for the latter’s materialization and perception on the terrain. The aim of this project was therefore to define an optical and spatial practice of perspective through its topographic development.
The study built on site-specific protocols and findings resulting from research previously conducted on landscape architectural features created by garden designer André Le Nôtre (1613–1700) and his collaborators, architects Claude Desgots (1655–1732) and Robert de Cotte (1656–1735), the terraces of Saint-Germain-en-Laye (1665–72) and Louvois (1683); the canals of Sceaux (1690s) and Saverne (1710s). However, the focus here was on a major historiographical node: the Grand Canal at Versailles (1668–74), which early on became central to the mythography of modernity and subsequently to landscape studies. In that regard Georges Farhat opposed Charles Perrault’s fictitious accounts on the use of the telescope for leveling the Grand Canal’s site at Versailles. He showed that its main axial composition was actually based on the construction of embedded optical devices of two major types: anamorphic schemes (metric distension) and chains of collimation (visual alignment of physical points in space). These involved the use of elementary mathematics including angular sectors and similar triangles.
Georges Farhat's method for approaching topographic perspective in landscape design highlights the importance of site conditions (physiographic as well as institutional and economic frameworks) for the definition of an optical and spatialized practice of perspective. Various sources, from archival evidence (quotes, drawings, and letters) to technical literature (gardening, architecture, perspectiva), are cross-examined and contrasted with the site. But most importantly the latter is considered as a "living archive" in the long durée. Its analysis necessarily builds on surveys (from GPS to photography), digital drawing (contour plans, cross-sections, and diachronic mapping), and calculation (verifying collimations).
A concept of topographic perspective was shaped by a series of cultural transfers. It expanded the Vitruvian tradition of architectural scaenographia to the field of gardens and proceeded from the visual arts (cabinet of curiosities, stage setting, quadrattura) and crafts (surveying, leveling, digging, grading). Long sought in garden design (Estienne-Liébault 1583; Serres 1600), it only came to fruition in the context of the debates on optical matters that unfolded at the French Academies of Painting, Architecture, and Science (1650s–1690s). It thus responded to the impact of manorial economy (demesne's extension) and geomorphology (low reliefs of sedimentary origin), whose conjunction entailed flat vision along axial vistas. In doing so, it conjointly engaged the observer’s gaze and their body in motion.

